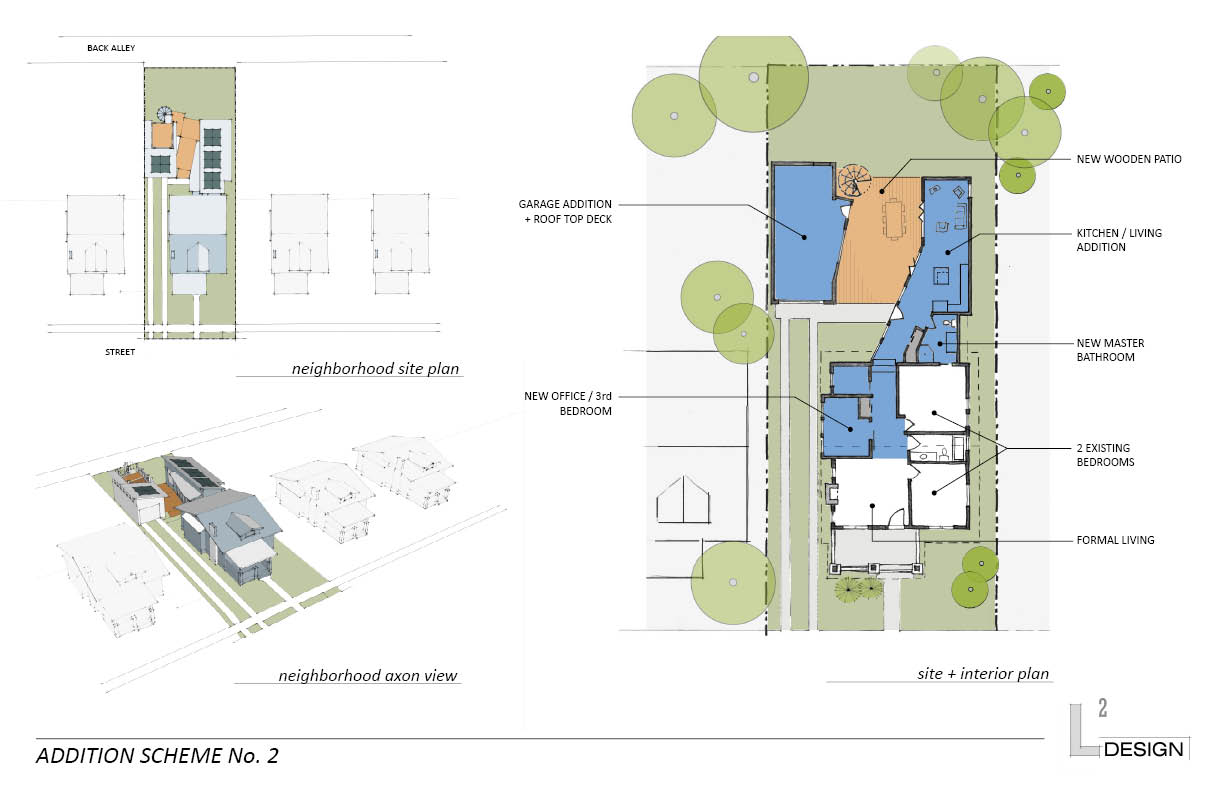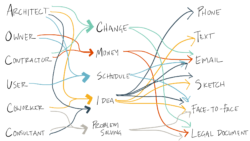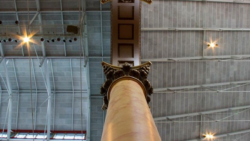California Bungalow Addition Study
A study of a typical small California Bungalow, circa 1939. The existing home has 2 bedrooms, 1 full bathroom, kitchen and living room, with a detached 1 car garage, total living space is a sparse 712 SF. Property has access from street to back alley, providing flexibility within the site. This study looks at two options for expansion.
Scheme 1 locates a new master bedroom and bath off the back of the house. The addition of the separated cube creates a uniquely situated space in the back lawn, creating a very private master bedroom from the existing home. The addition is respectful to the existing home which is mostly left untouched. Additional renovation and expansion to the garage creates an intermediate outdoor space, accessible from the existing house, new master bedroom and garage. This outdoor living space is the entryway to the remainder of the back lawn. Both the master bedroom and garage addition feature roof top spaces, capable of being utilized for garden or sitting spaces.
Scheme 2 relocates the primary living spaces into the back lawn. Moving the kitchen and creating a small living room onto the back of the house, extending the livability of the house into the back lawn. By moving the kitchen to the back of the house, dining space flow outside onto the deck, enhancing the outdoor living space between the addition and garage. A second full bathroom is situated adjacent to the existing master bedroom. A possible third bedroom is created from the once kitchen, or creating office space. Circulation through the existing house connects to the addition by creating a linear flow from front to back. Additional renovation and expansion to the garage are featured in Scheme 2. Once again taking advantage of the roof for deck space with access provided by an exterior spiral stair.






