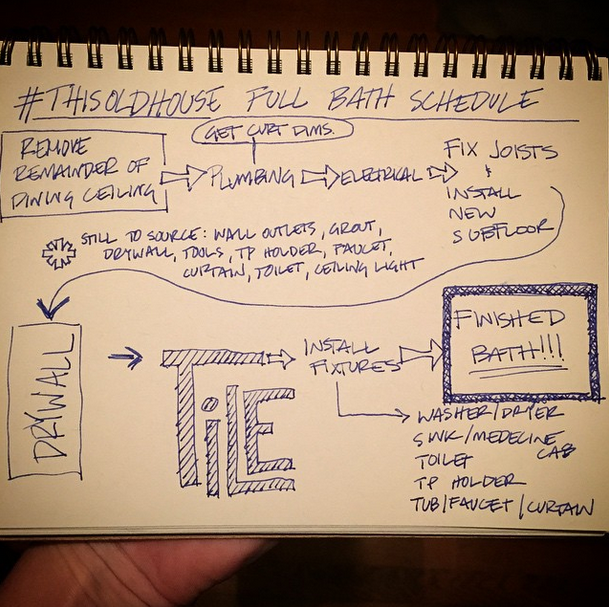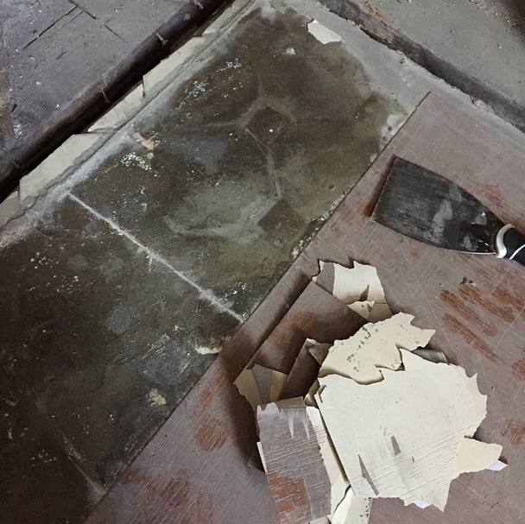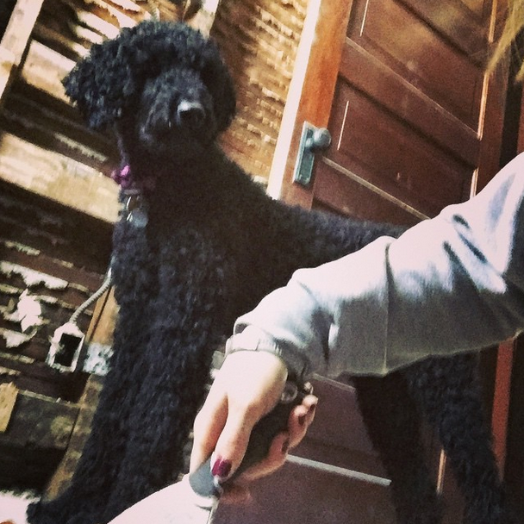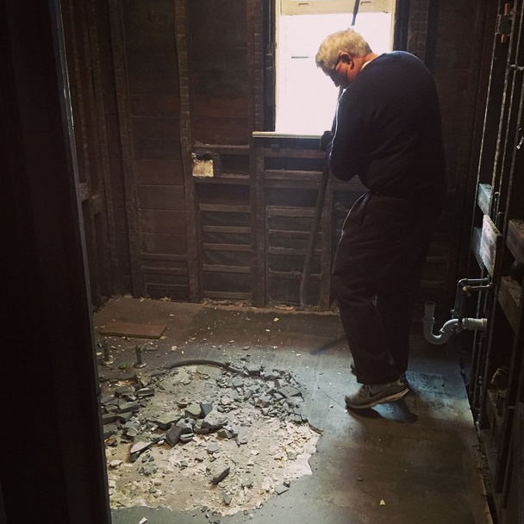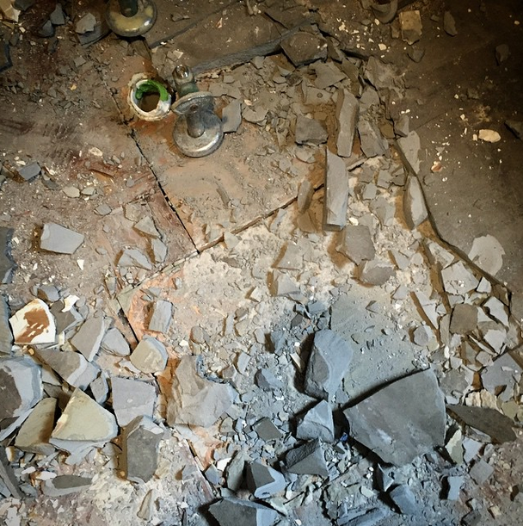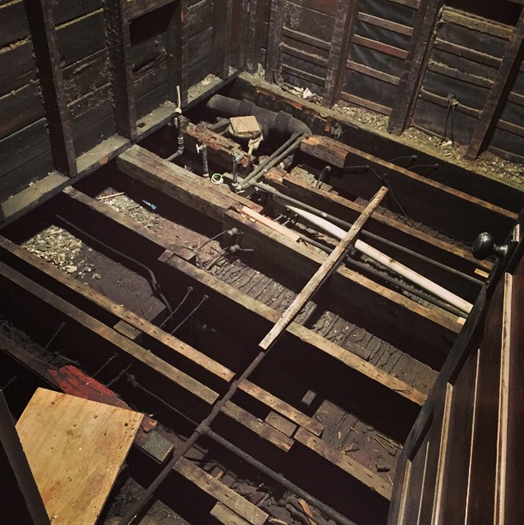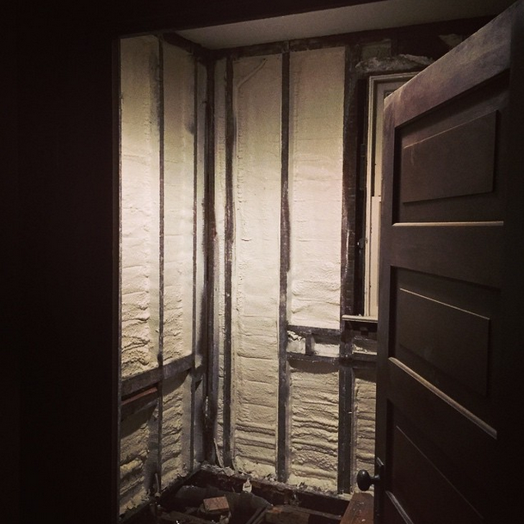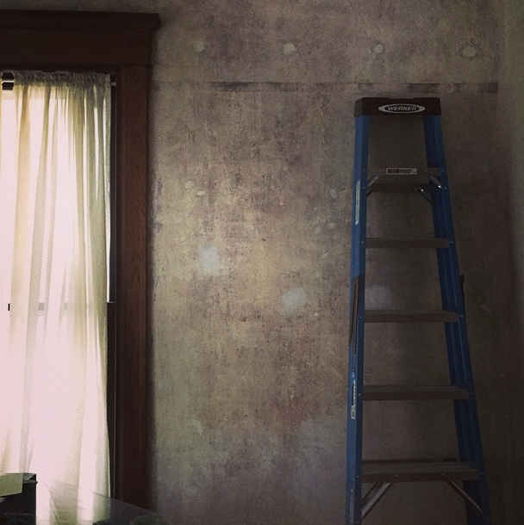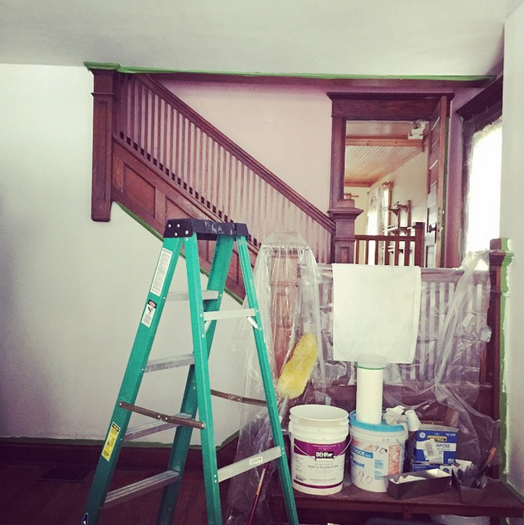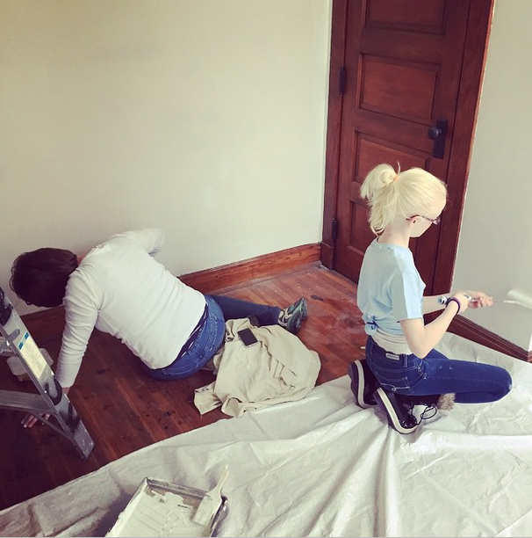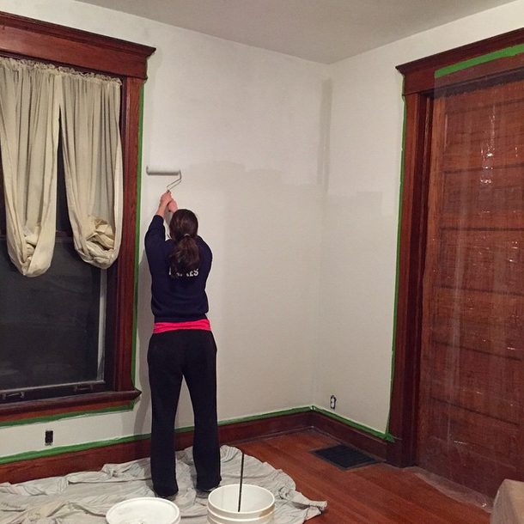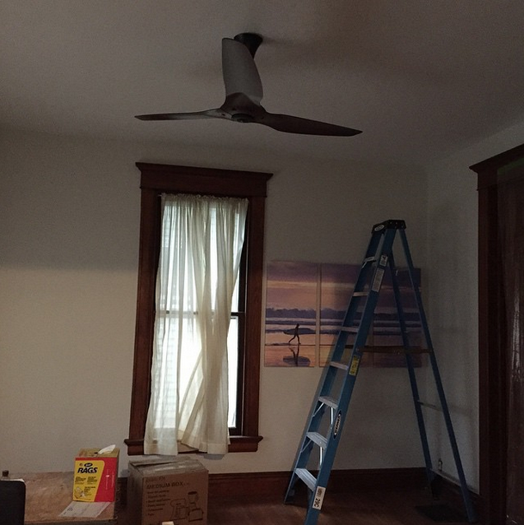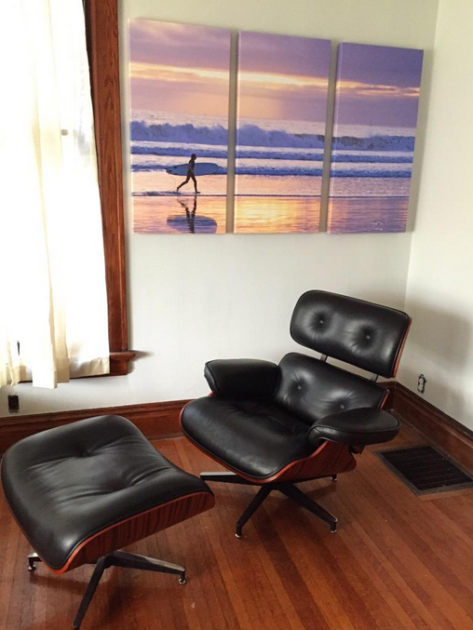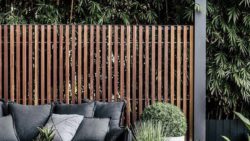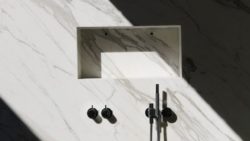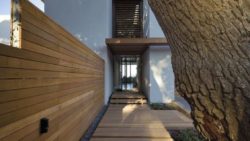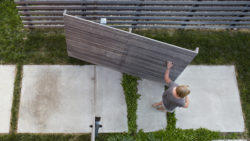Pause and Redirect: #ThisOldHouse update
I realized last night that it’s been 4.5 months since the last official blog update on the renovation progress of #ThisOldHouse, though if you follow along on Instagram or Twitter you’ve probably been keeping up.
The projects throughout #ThisOldHouse have been as varied as there are colors on the Pantone wheel. Some of the main projects had to go on pause for one reason or another, but the critical path is still moving forward.
It came up in conversation with a friend recently and bears repeating: sometimes unforeseen things in the construction world happen. The important part isn’t to beat your chest and find someone to blame, but to find a solution and keep moving forward. This post will outline that process.
Full Bath
The full bath reno is currently completely down to the studs. In the beginning of January, after visiting family in California and going to DC for an AIA Meeting, I began the process of pulling up the vinyl tile only to realize they had covered the original chicken fence tile below. At first I couldn’t figure out why and cursed their names and poor renovation skills.
As we broke up the tile and thinset poured over top, we realized the “why”. There must have been some previous issues with the bathroom and they had to replace some of the subfloor. Instead of doing it properly, however, they piece-mealed in OSB and plywood and poured thinset to cover all of it – meaning there were locations where the thinset was 2-3″ thick….definitely not thin.
Once everything was down, the spray foam vendor came in. A previous owner (note: I am owner 5 in 125 years – still a good track record) had tried to insulate the walls, but used blown cellulose which had settled over time. The vendor went in through the interior walls, drilling .5″ holes through the plaster to fill all of the cavities. Because we had the full bath down to studs, however, he merely applied a thin coat to make the exterior walls airtight but leave room for MEP (mechanical, electrical, plumbing). We can then go back and add insulation once all of the lines are run.
Living Room / Entryway / Second Bedroom
The full bath got put on hold when the spray foam vendor finished due to a domino effect of some other things. The drywall vendor was scheduled immediately after and to be able to access the ceilings for patchwork, the boxes in the entryway and living room went into the dining room. This stopped the ceiling removal process in the dining room, which meant no plumbing could be laid. At the end of the day, it’s all work that needs to be done, it just disrupts the flow of one project for the priority of another. It also keeps me pushing to get things done because I know I can’t get back to the bathroom until we can get boxes back out of the dining room.
I was grateful to have some help with painting. The first round of help came from one of my mentors, Deb Kunce (FAIA) and her adorable daughter. When I first bought the house last fall, she mentioned she’d be happy to help paint and I gladly held her to that. We talked business and AIA…and puppies and girl scouts. The second round of help came from my cousin. Around this time last year I was helping her paint her new home, so she was happy to lend a hand to return the favor.
After the living room was finished with paint, I got the pleasure of ordering two architect-home-worthy pieces to finish out the fixtures and furniture for the room. The first was a #BigAssSolution from Big Ass Fans – a 60″ haiku to be exact. It is now installed and synced to my Nest and so, so, so lovely.
The second is my #treatyoself gift for completing an 11 year process (since first year of architecture school) of becoming licensed. I set up some saved searches about 7 months ago on the interwebs for an Eames Lounge and recently came across a replica with all of the important design features intact. (Typically you see bolts on the exterior of the shell, the incorrect amount of legs, height discrepancies, or wrong color leather/style of wood) It arrived earlier this week and I couldn’t be happier with the purchase. Yes it’s a replica, but there will still hopefully be kiddos in my future and I’d rather them learn that furniture is not a jungle gym on a replica than an original.
The remainder of the week has been spent re-washing and oiling all of the original wood trim and preparing the living room to re-acquire the boxes currently in the dining room.
So there you have it. 4 months of work (minus 4 major holidays and time spent filing paperwork to make me a #bonafidearchitect) summed up in a photo-heavy post. What’s next you ask?
On the docket
Tonight: Move boxes from living room.
Tomorrow: Till/seed backyard. Finish painting entryway while papa elf tears out dining room ceiling.
This weekend: gather last bits of furniture for living room and entryway.
Next week: Finish tearing out dining room ceiling and painting second bedroom. Coordinate plumber to do work for full bath. Order remaining fixtures. Start figuring out how to strip and refinish original cast iron tub.
Near future: Level floor in full bath. Run electrical for relocated/new outlets and lights. Drywall/concrete board. Learn how to tile.
This busy bee needs to get back to it!
Until next time,

